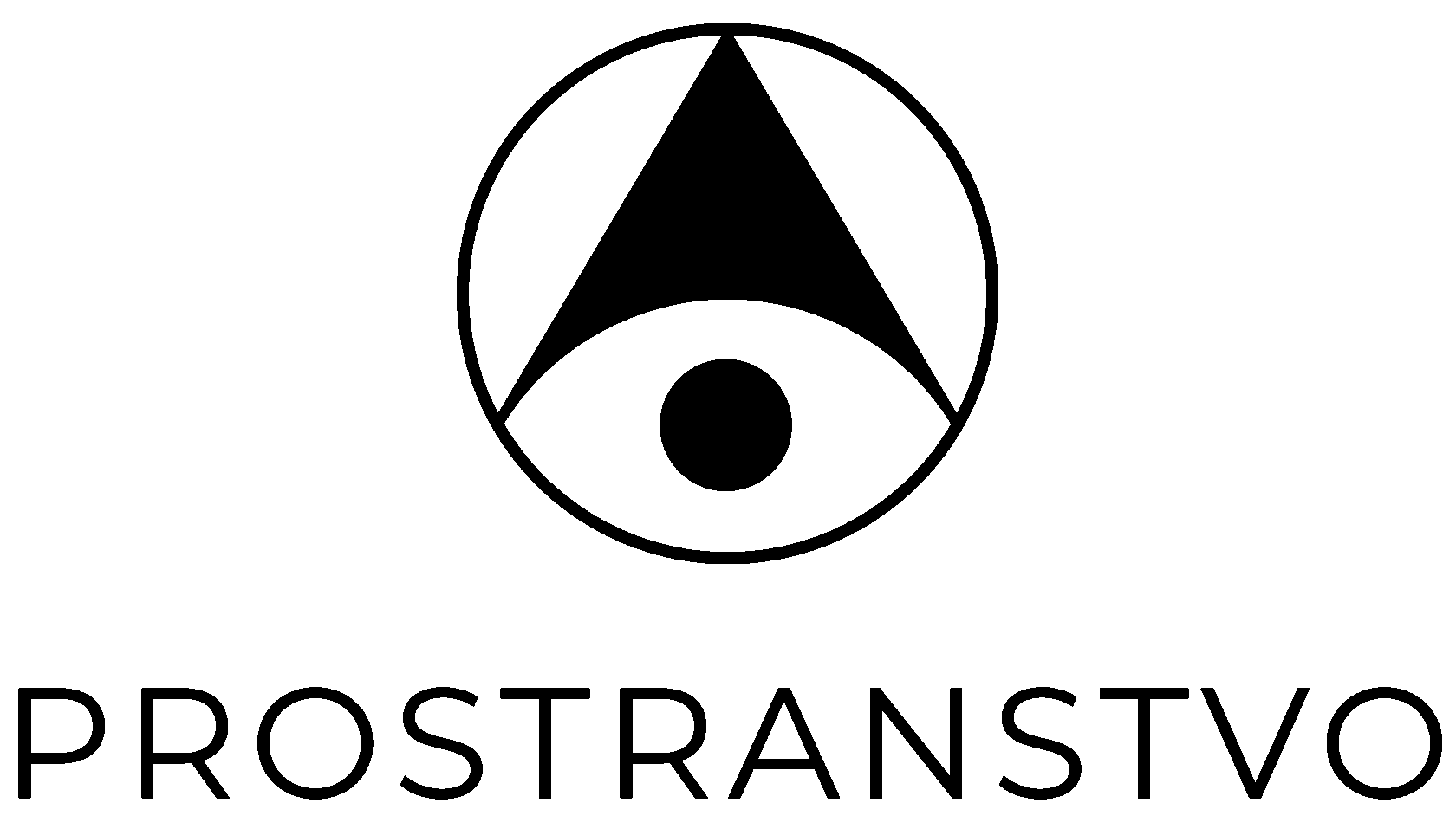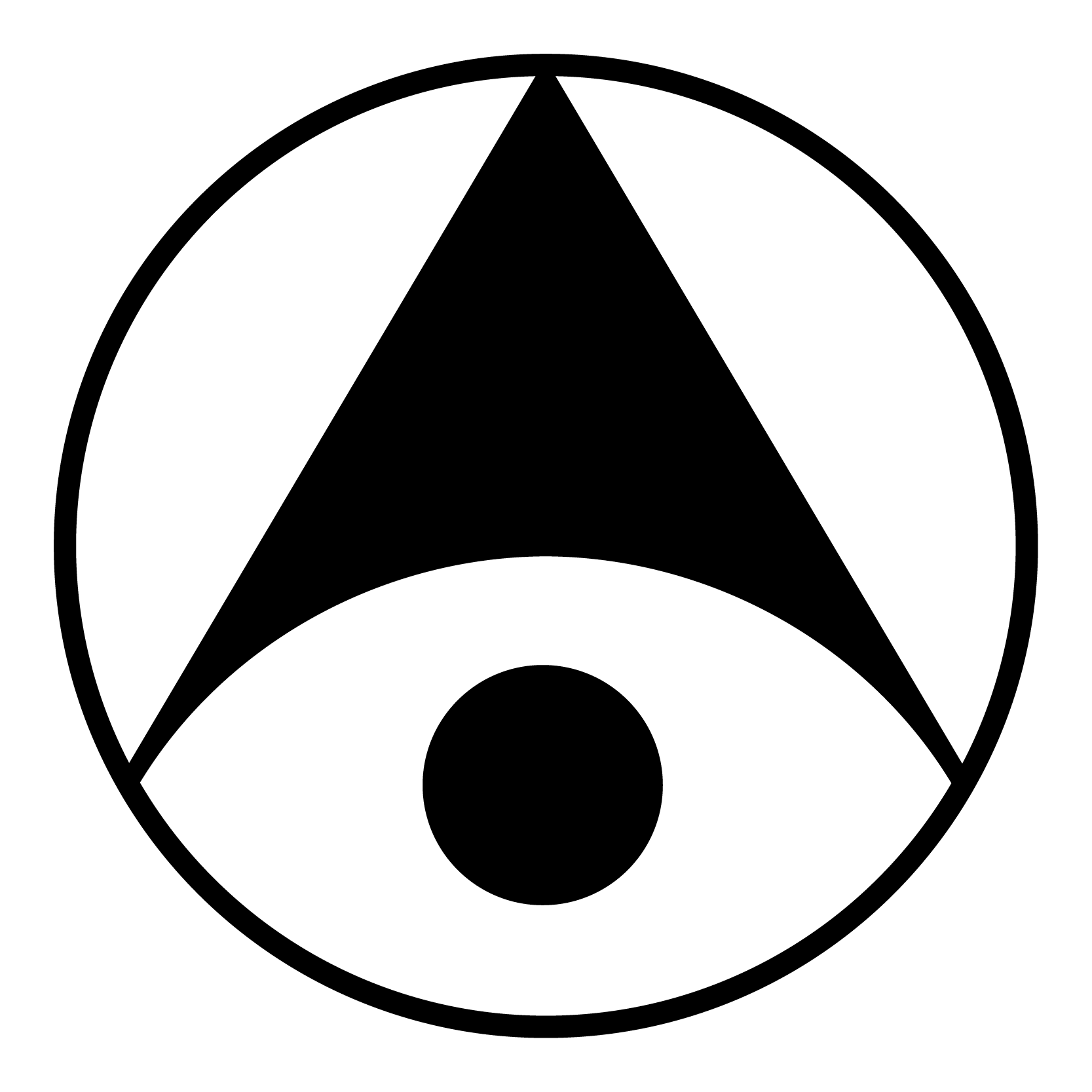© 2024 PROSTRANSTVO
design project
DESIGN PROJECT
01
from 200$ per m2
We always start with a conversation with the client to get a sense of their desires. Then a concept is born, the main idea, the atmosphere that is unique to this interior. After working out the stylistic concept, we move on to creating a layout and 3D visualization, which are supported by project documentation and collections of interior elements.
1. Stylistic concept.
2. Design project (submitted in the form of 3D visualizations) — it is performed after the stylistic concept is agreed upon.
Includes:
— Selection of floor coverings — marble, mosaic and tile, parquet;
— Development of plaster elements (sketches);
— Selection of wall coverings — panels, wallpaper, paint;
— Drawings of custom carpentry items — doors, built-in furniture;
— Selection of furniture and lighting;
— Selection of upholstery fabrics;
— Selection of curtain fabrics;
— A selection of carpets.
3. Working documentation — (Wall scans with bindings of terminal devices, layout of floor coverings, drawings of plaster products, etc.) is carried out after approval of the Design Project.
4. Configuration (specifications) — (performed in parallel with the development of working documentation).
1. Stylistic concept.
2. Design project (submitted in the form of 3D visualizations) — it is performed after the stylistic concept is agreed upon.
Includes:
— Selection of floor coverings — marble, mosaic and tile, parquet;
— Development of plaster elements (sketches);
— Selection of wall coverings — panels, wallpaper, paint;
— Drawings of custom carpentry items — doors, built-in furniture;
— Selection of furniture and lighting;
— Selection of upholstery fabrics;
— Selection of curtain fabrics;
— A selection of carpets.
3. Working documentation — (Wall scans with bindings of terminal devices, layout of floor coverings, drawings of plaster products, etc.) is carried out after approval of the Design Project.
4. Configuration (specifications) — (performed in parallel with the development of working documentation).

